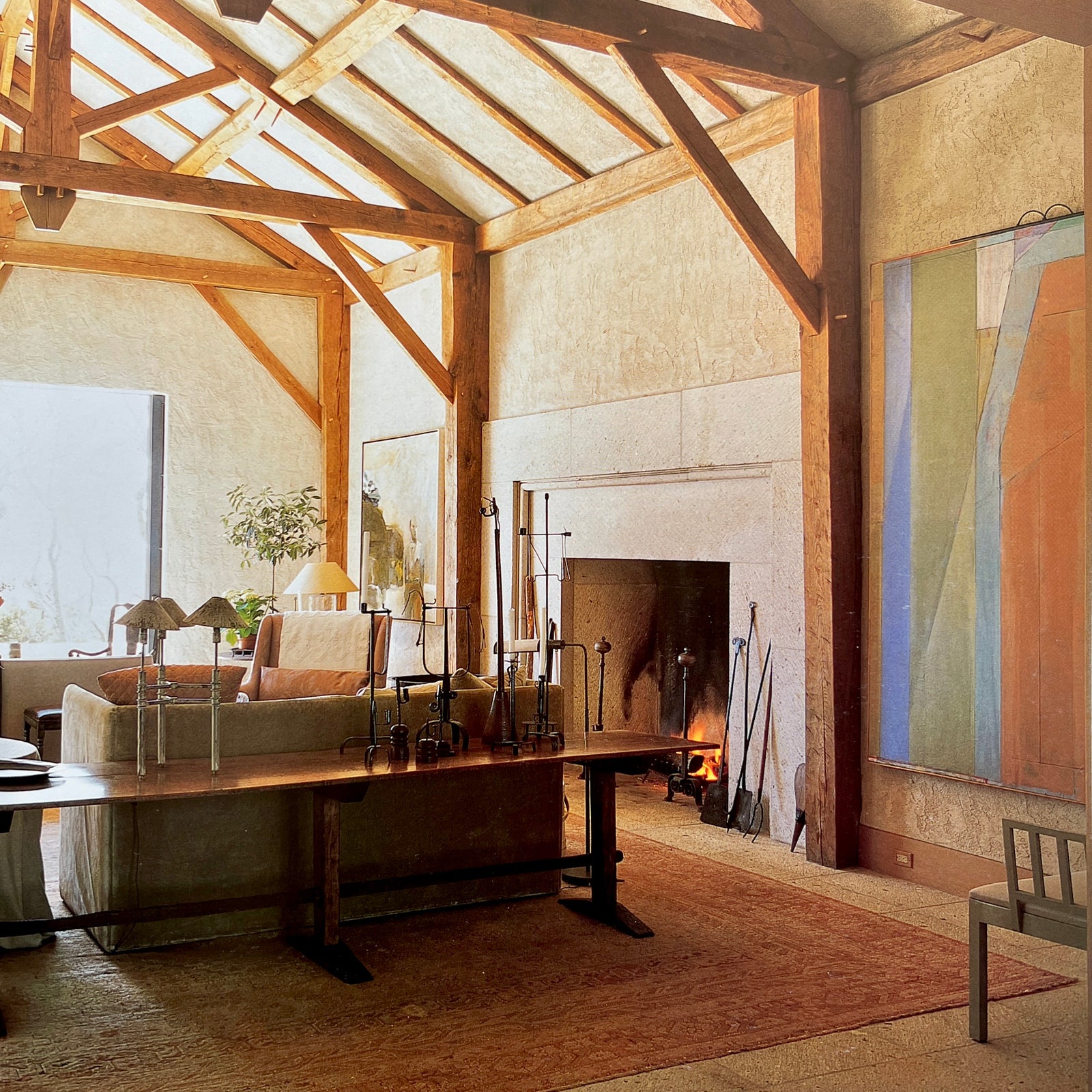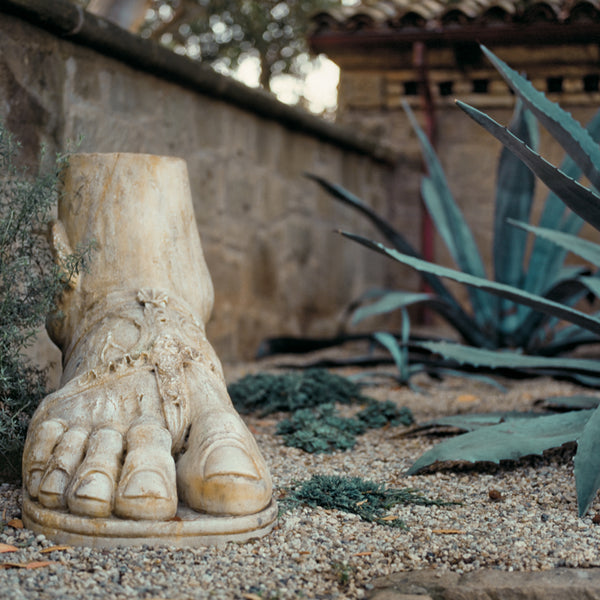Menu
-
-
FURNITURE
- SOFAS
- CHAIRS
- BENCHES & STOOLS
-
TABLES & DESKS
- BALUSTRADE TABLE™
- BARCLAY CONSOLE™
- BARCLAY CONSOLE™ - PETITE
- CHARIOT TABLE™
- GAME TABLE™
- LARGE OVAL NIGHT TABLE™
- SALADINO DESK™
- SQUARE DUPLEX TABLE / OTTOMAN™
- TERRAZZO TABLE™
- THREE-LEGGED COFFEE TABLE™
- TRIPOD COCKTAIL TABLE™
- TRIPOD END TABLE™
- TRIPOD PULL-UP TABLE™
- TRIPOD SIDE TABLE™
- XXX BREAKFAST TABLE™
- XXX DINING TABLE™
- OTTOMANS
- LIGHTING
- EXTRAS
-
SHOP NOW
-
COMPANY
- QUOTE
- CONTACT
-
- (212)-684-6805
- Login

Add description, images, menus and links to your mega menu
A column with no settings can be used as a spacer
Link to your collections, sales and even external links
Add up to five columns
Add description, images, menus and links to your mega menu
A column with no settings can be used as a spacer
Link to your collections, sales and even external links
Add up to five columns

SIGNATURE HOMES: A HAMPTON LONG HOUSE
June 15, 2023 4 min read

This house, which I designed and built, sits high on a sand dune at the end of Long Island, overlooking the Atlantic Ocean. Taking inspiration from the vernacular architecture of early eighteen-century farmers, I conceived a rambling dwelling to suggest that several generations had lived here and, as they prospered, had added on to the original structure. Some of the barn-like buildings are based on what are known as “colonial salt boxes” after the shape of the roofs, which slope further toward the ground on one side than the other in order to cover a lower-height extension; one section is a two-story octagonal tower that looks like the remains of a lighthouse. Although the building has a timber frame, I took the liberty of using old brick, instead of the wood normally found in the locale, for most of the outside walls except for those of the guest wing, which is clad in cedar shingle. The use of different materials – brick, shingles, and hand-split wooden roofing shingles – supports the concept of the house as an accretion of additions over a long time, and visually helps to break down the scale of what is a very large residence.

Emphasized by exposing the timber post-and-beam construction, the scale of the interior public spaces is more agricultural than domestic. The impression of a venerable old barn is increased in the living room by the stone floors, scratch-coat plaster walls, and hand-hewn beams. The room had been left deliberately underfurnished so that in winter the focus is the huge fireplace, and in summer it is the immense glazed doors that open up to uninterrupted views of the sea.

The driveway leads up to the motor court, and to the front of the house, which has two entrances: the great front doors in the central, rectangular section of the building, and the porticoed family entrance that leads into the octagonal tower on the left. This building contains the wine cellar, the library, and the master bedroom, stacked on top of one another. The triangular window can be seen in the apex of the pitched roof of the central section; the guest wing extends further to the right of this.

Broad, ramped stairs lead to the great front doors. These are opened for guests and during warm weather. A small door that is cut into the big one, a design based on the west doors of the great European cathedrals, is used more frequently. There are matching doors in the opposite wall, and when both sets are open the effect is a coup de theatre, a triumphal archway. This also allows views toward all four cardinal points – north, south, east, and west – from the entrance hall.

The plan of the main part of the house is a U shape round a central courtyard, the fourth side of which is open to the sea. The vine-covered dining arbor and the outdoor fireplace give human scale to the generous proportions of the stone-paved entertaining terrace.

The stainless-steel table stays out all year round, but the two-foot-square blue ceramic tiles can be lifted and brought inside for the cold months.

The kitchen is divided into three areas: for cooking, for eating, and for sitting round the fire. The cooking area, containing all the appliances, counters, and cooking surfaces, is enclosed in a snug inglenook – which is tucked under the eaves of one of the “salt box” roofs. Strong work-light is directed on to the counters, leaving gentler, ambient light to make the most of the open rafters in the eating area.

The entrance hall is to one side of the great front doors, and looks through to the dining room. The thin, hand-forged iron balustrade is like a ribbon the guides the occupants up to the floor above.

The formal dining room, with its smooth plaster walls and polished joinery, is more finished than the rest of the house, yet retains its simple, primitive feel. The wooden chair and chest, rare pieces of seventeenth-century “pilgrim” American furniture, mingle with the chairs, a table, and a lamp from my own collection. A minimalist concern for serenity persuaded me to leave the walls unadorned, and wanting to suggest that the room was more like a drawing than a completed painting prompted me to leave the picture propped up on the chest.

In the octagonal master bedroom, several sets of French doors open to sweeping views of the Atlantic and Long Island farm fields. The Shaker-style canopy bed is exactly the same width as the passage that leads to the bedroom; the chair in the passage is a genuine Shaker piece. A nineteenth-century garden gate hangs on the wall like a modern painting. The tour de force is a collection of tiny seventeenth-century courting mirrors (given by suitors, treasured by recipients) which help to force the perspective, making the far wall appear to eb further away than it really is.

The upstairs sitting room, used primarily for reading and letter writing, duplicates the simplicity of the dining room directly below it. The sofa and chaise form my own collection are modern neighbors to the eighteenth-century American painted table and the Connecticut spindle-back Windsor chair.

A freestanding vanity in the middle of a guest bathroom stand just above the sunken shower floor. This bathroom challenges most people’s expectations of privacy. It is almost an adjunct to the garden: when the French doors are open visitors feel that they are showering outdoors and toweling off inches away from a path that leads to the Atlantic.

The powder room immediately to the right of the great front doors continues the theme of hand-hewn craftsmanship: a huge wooden lintel has been carved into a sink, the tiles are handmade, and the iron mirror-frame was forged by a blacksmith. The sinuously curving pewter swan’s head faucet provides a frisson of surprise, its polished sophistication momentarily seeming to belong to a different aesthetic canon.
Subscribe
Sign up to get the latest on sales, new releases and more …

WELCOME!
Stay in touch for all the latest from the world of Saladino