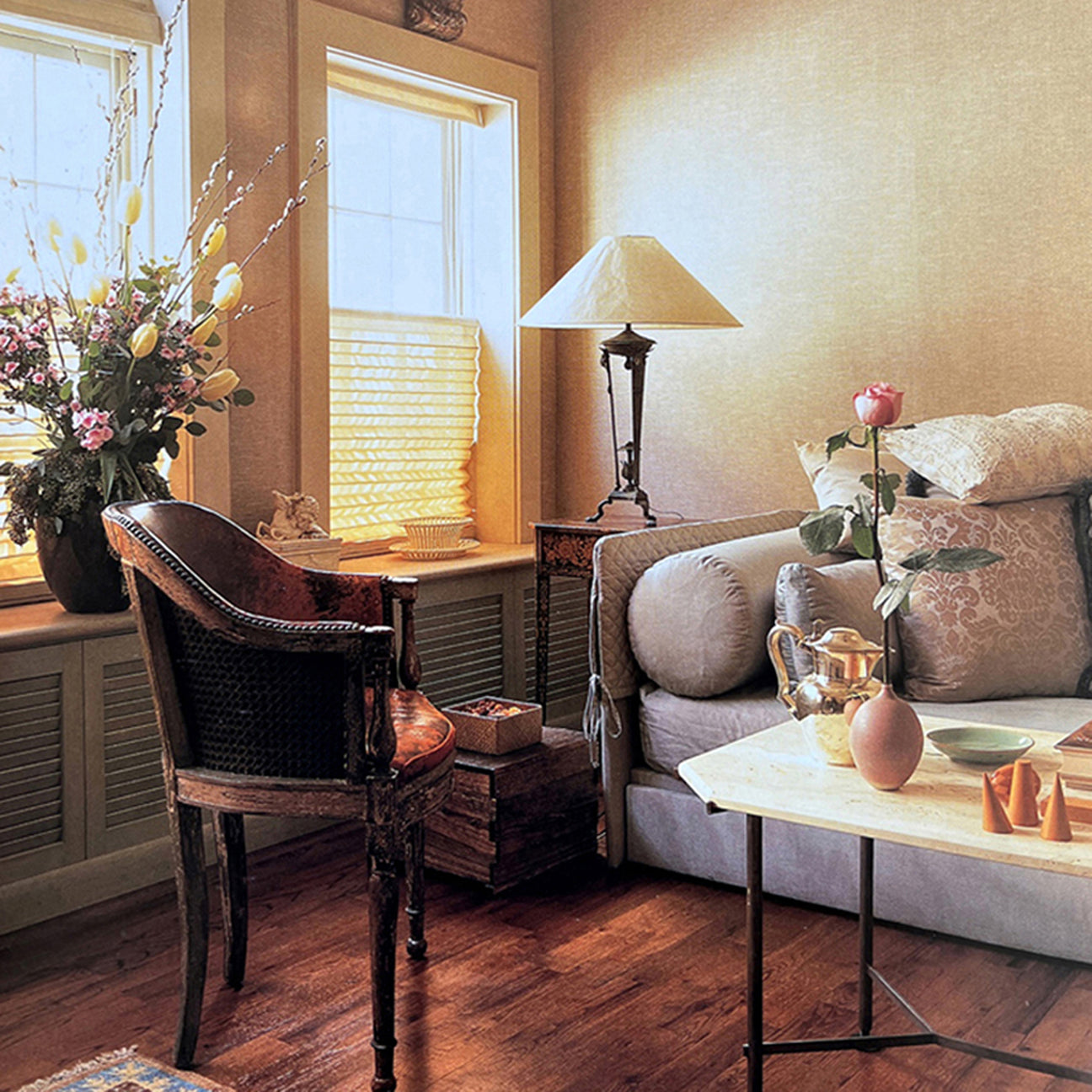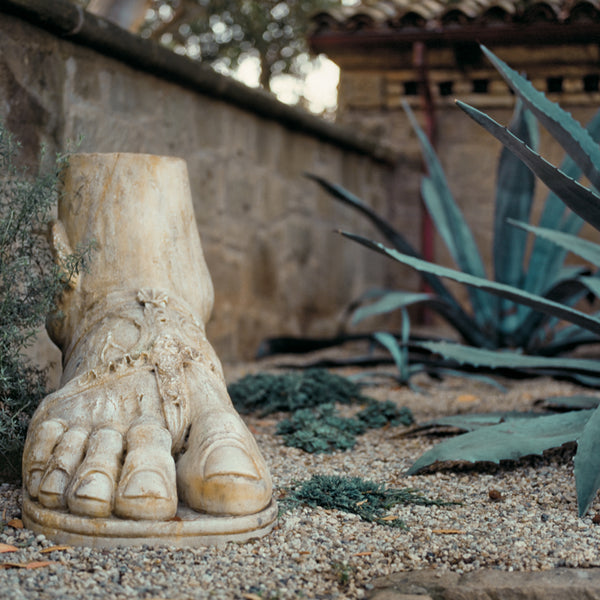Menu
-
-
FURNITURE
- SOFAS
- CHAIRS
- BENCHES & STOOLS
-
TABLES & DESKS
- BALUSTRADE TABLE™
- BARCLAY CONSOLE™
- BARCLAY CONSOLE™ - PETITE
- CHARIOT TABLE™
- GAME TABLE™
- LARGE OVAL NIGHT TABLE™
- SALADINO DESK™
- SQUARE DUPLEX TABLE / OTTOMAN™
- TERRAZZO TABLE™
- THREE-LEGGED COFFEE TABLE™
- TRIPOD COCKTAIL TABLE™
- TRIPOD END TABLE™
- TRIPOD PULL-UP TABLE™
- TRIPOD SIDE TABLE™
- XXX BREAKFAST TABLE™
- XXX DINING TABLE™
- OTTOMANS
- LIGHTING
- EXTRAS
-
SHOP NOW
-
COMPANY
- QUOTE
- CONTACT
-
- (212)-684-6805
- Login

Add description, images, menus and links to your mega menu
A column with no settings can be used as a spacer
Link to your collections, sales and even external links
Add up to five columns
Add description, images, menus and links to your mega menu
A column with no settings can be used as a spacer
Link to your collections, sales and even external links
Add up to five columns

SIGNATURE HOMES: A CITY COACH HOUSE
June 19, 2024 3 min read

When the time came for me to downsize from my large apartment in New York, I looked at about forty penthouses before coming upon a nineteenth-century coach house on two floors with a small, urban garden. The street was charming, as was the façade, and I had always wanted a garden in the city; and although the interior was a maze of small, depressingly dark rooms, I saw how I could open it up and let in light from both sides of the house. When I reconfigured the space, I put the major rooms on the outsides of the house and sandwiched the service areas between them, but squeezed these to the sides so that it became possible to see through the house from front to back. The rich cinnabar color of the brick walls, most of which had been left exposed, appealed to me and was the touchstone for the color palette. This ranged from espresso to beige, through shades of bronze and amethyst, set off by white. For accent, I included touches of magenta, like the silk of a cardinal’s robe.
I canopied the brick-floored garden with white raincoat fabric to edit out the urban chaos above it; made a pool to provide the sound of moving water; and, among a throng of potted plants, I included ferns, four fastigiate maples, and a succession of white flowers from early hyacinths to “Casablanca” lilies.

I upholstered the walls and ceiling of the guest room in natural linen, making it acoustically and visually calm. A stack of humble wooden garden flats separates a worn, eighteenth-century Italian leather chair and the sensual collection of cushions on the day bed.
In designing the guest room, I intentionally left the linen-upholstered walls largely unadorned to give the room a sense of serenity, so that it could become an oasis for the urban traveler. The furniture includes an antique mercury-mirror and Italian desk and chairs. The attenuated Tube Lamp is one of the range from my collection, as is the ottoman, which is quilted in wool recycled from house-movers’ blankets.

The linen-draped dressing room with its small Napoleonic campaign chairs suggests an officer’s tent. It is a handsome, poor man’s alternative to a wood-paneled fitted dressing room. The pole in the middle of the room is the hot-water pipe that rises through the building. I use it to warm the bath towels – hence the hooks.

A table top is an inviting opportunity to make a still life. Here a collection of eighteenth-century manganese Delftware, Chinese vases, rare snuff boxes, a carved eighteenth-century sleeping lion, a French olive-storage jar, and pink ranunculi stand on a Louis Xlll table. Missing from this vignette is my petit point pillow that claims “Inner peace through possessions”!

The contrast of the supple leather headboard and plush velvet bedspread with the abrasive brick wall, and the eclectic mix of furniture, which includes an eighteenth-century English tea table and a Louis Xlll farm table as well as one of my own bronze-and-glass book tables, are examples of my penchant for juxtaposing opposites – soft with hard, rare with found, old with new.

In the living room, the amethyst-white ceiling and plastered walls, the high-gloss lacquered ceiling molding, and the shimmering cotton slipcovers are a smooth foil for the rough, catacomb-like brick walls, which I wanted to celebrate almost as though an archaeological dig had unearthed an earlier surface.

The bronze silk-velvet-covered sofa looks as if it was made as a companion to the minimalist colorfield painting by Power Booth. In fact it was a happy coincidence: the Club Sofa, the first of my sofas in production (and which is still in production), fitted perfectly. In keeping with my belief that in a modest space the largest piece of furniture in a room should be the color of either the walls or the floor, the two largest elements here – the sofa and the painting – meld into the dark brick walls.
Subscribe
Sign up to get the latest on sales, new releases and more …

WELCOME!
Stay in touch for all the latest from the world of Saladino